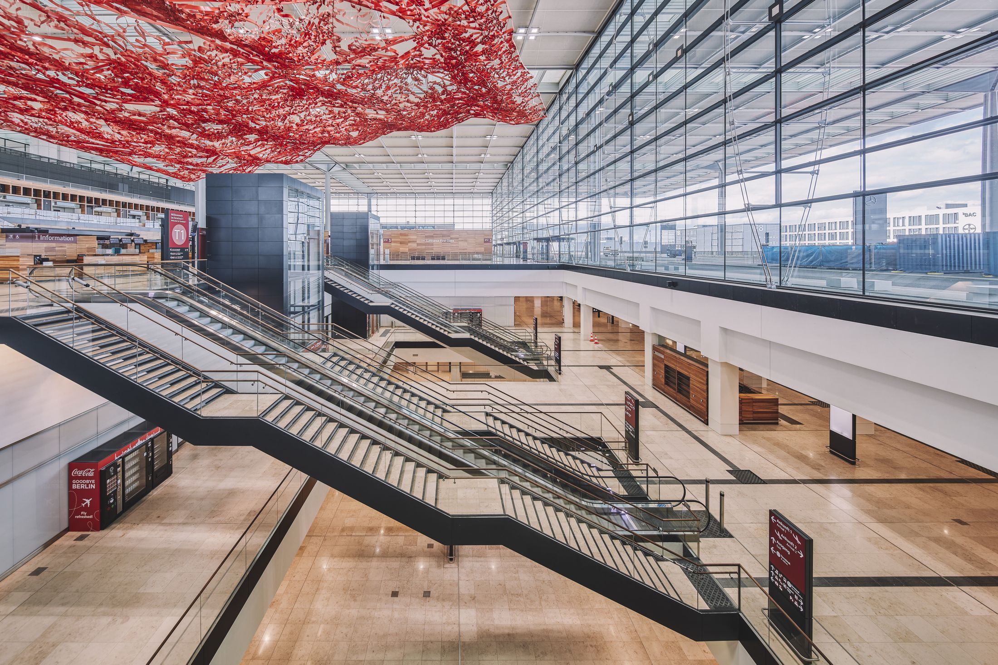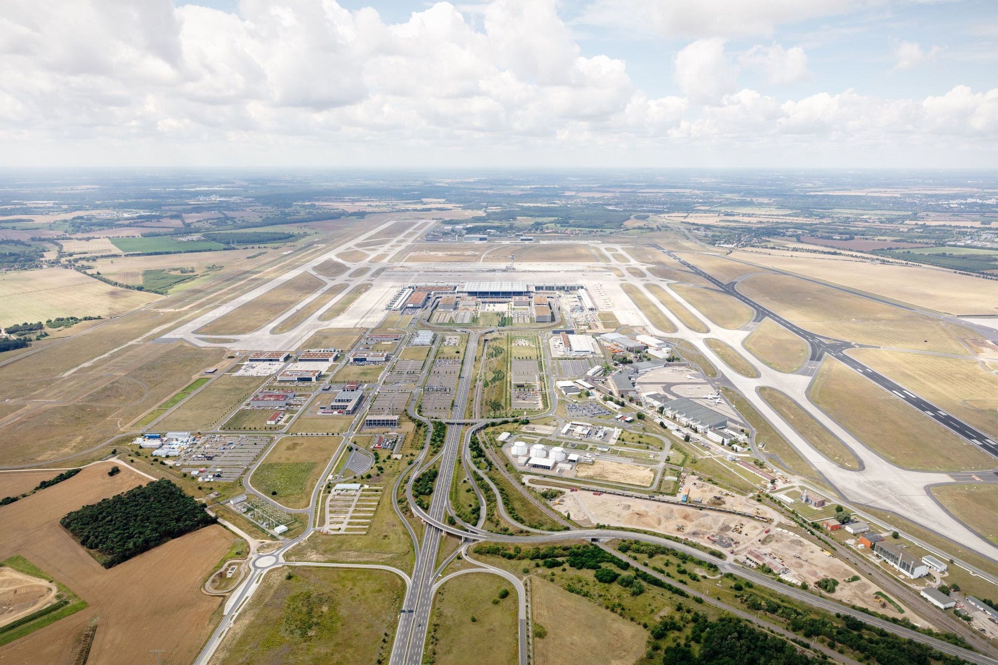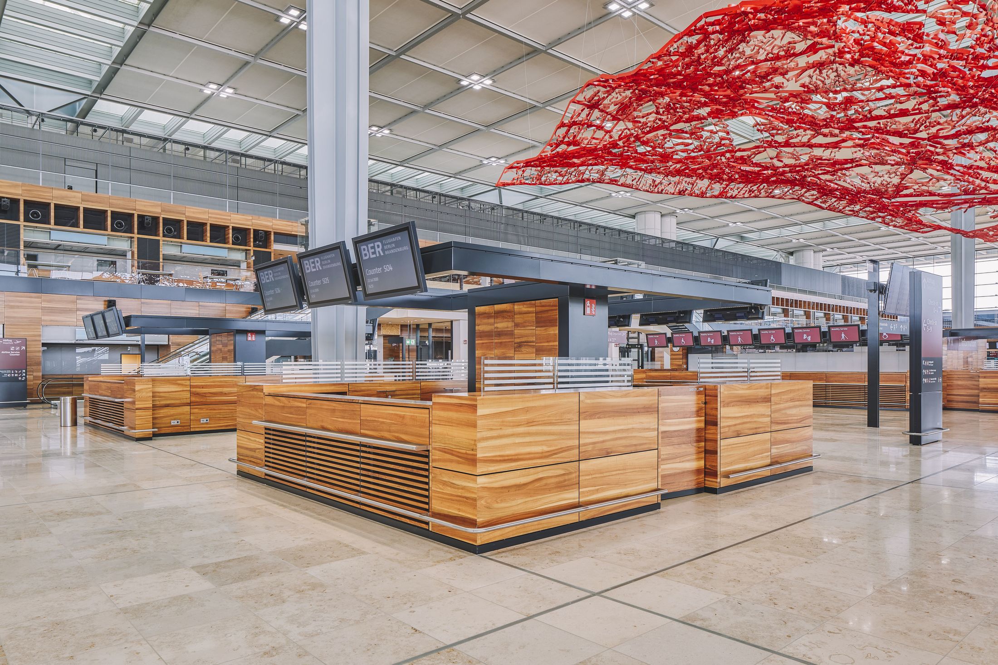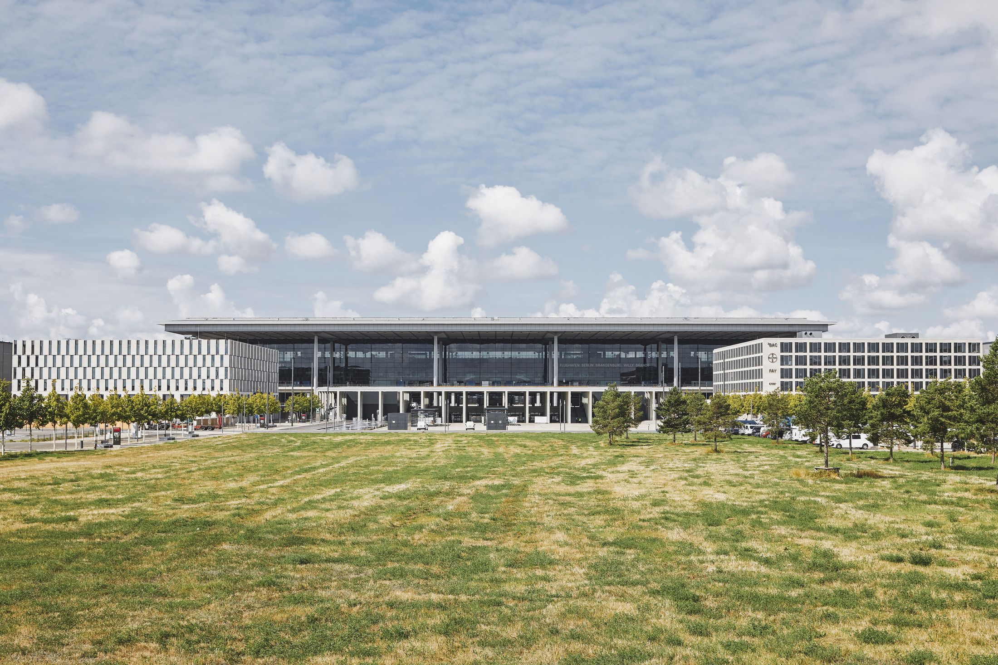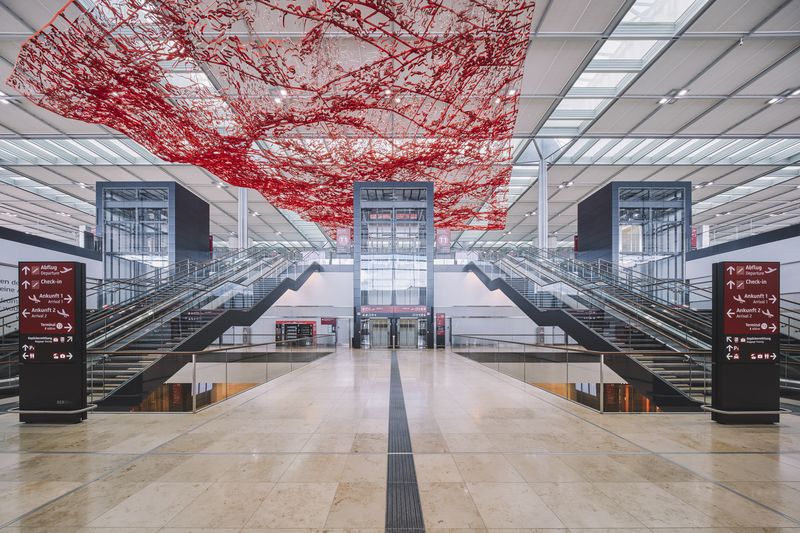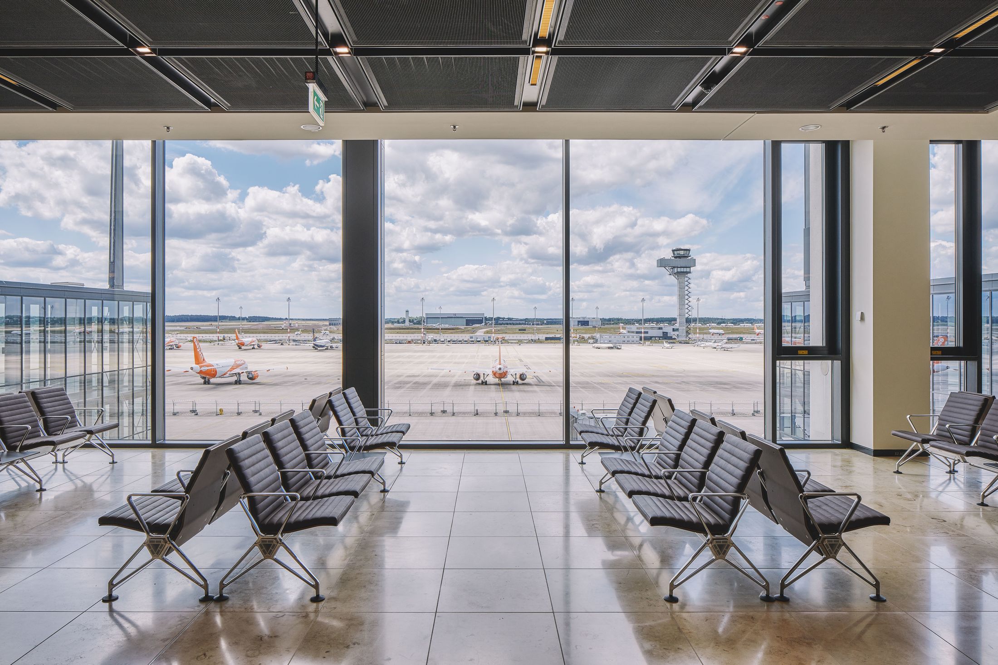The BER project began for Schüßler-Plan in 2004 with the land-side development of all road and bridge structures. Berlin Brandenburg Airport BER went into service on 31 October 2020. As the only planning office, we supervised the project from start to finish with a number of different service profiles. In 2015, we were awarded the contract for the general design services of the passenger terminal up to its commissioning.
As early as 2012, the FBB commissioned Schüßler-Plan with the interim general planning and design planning responsibility for the passenger terminal to conform with building regulations. The project consisted of the following main core tasks:
- Design organisation
- Design planning
- Structural design
- Technical building systems
- Structural physics
- Guidance and orientation system
- Design management and documentation
- Preparing the building applications, approval procedures, processing conditions
- Designing the interfaces, e.g. to the railway station, transport facilities and tenants
- Commissioning management
- Preparing the completion notification including all documents

